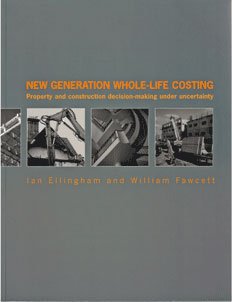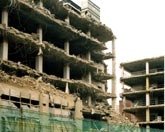
CAR Buildings & Cities covers a range of important topics relating to the built environment at scales from the individual building to the city.
CAR has carried out research projects at every scale – from individual buildings, right up to regional planning of a network of settlements. We have examined building densities, transport questions, growth and shrinkage.
We can provide advice directly to clients in any of the listed service areas; or alternatively, we can provide specialist input to multi-disciplinary project teams.
If your needs do not quite fit in any of these service areas we may still be able to help – please contact us.
Services
Life-cycle evaluation
Whole-life costing (or life-cycle costing) is an essential foundation for sustainable design. The idea is very simple: when comparing alternative strategies for a construction project, don’t select the cheapest but the one that is most economical in the long term.
A durable and efficient building is often better value and more sustainable than a cheaper design with high running costs – but not always. It isn’t certain that spending more will give higher long term value.
There are two pitfalls to be avoided:
- under-investment when too little is invested: a higher specification would have given benefits that justified the extra cost
- over-investment when too much is invested: the benefits from the higher specification are too small to justify the extra cost.
In simple cases it can be easy to compare the whole-life costs of alternatives, so long as the question is asked (it isn’t always!). But quite quickly it becomes useful to employ a systematic approach to whole-life costing.
A ‘standard’ method of whole-life costing was established over 30 years ago and is now set out in guidance documents and international standards. CAR can apply this established method – but more importantly CAR has been active in developing new and better techniques.
The weakness of the ‘standard’ method is its assumption that precise data about the future is available. This is rarely if ever the case. CAR’s new approach takes account of future uncertainty. It prioritises flexible strategies that create ‘life-cycle options’, allowing future decision-makers to respond to unfolding during the building’s life cycle.
The life-cycle options approach is the best way of analysing the whole-life cost of projects that are subject to uncertainty about future events, which means practically all projects.
How to find out more:
The life-cycle options approach to whole-life costing is described in the book New Generation Whole-life Costing: construction and property decision – making under uncertainty, written by CAR members Ian Ellingham and William Fawcett (published by Taylor & Francis, 2006), available from RIBA Bookshop.
A second book explains how to make sense of long-term sustainability: Whole Life Sustainability by Ian Ellingham and William Fawcett, (RIBA Publications, 2013), available from RIBA Bookshop.
CAR was an active participant in the CILECCTA project, an EC-funded research project that developed new tools for whole-life costing.
W Fawcett, I Robles, H Krieg, M Hughes, L Mikalsen & O Ramón Ramos Gutiérrez (2014) ‘Cost and environmental evaluation of flexible strategies for a highway construction project under traffic growth uncertainty’ Journal of Infrastructure Systems Online publication Sept 2014
W Fawcett, M Hughes, H Krieg, S Albrecht & A Vennstrom (2012) ‘Flexible strategies for long-term sustainability under uncertainty’ Building Research & Information vol.40, no.6.
Download Whole-life assessment for low-carbon design RIBA Climate Change Toolkit no.8
Activity-Space Simulation®
Most organisations have to occupy buildings to perform their primary activity. The buildings are a means to an end, and should be economical and efficient.
Organisations want to know:
- how can we minimise the overhead costs put into our building?
- how can we maximise benefits derived from our building?
To answer these questions surveys are often carried out. Surveys are an excellent way of understanding the status quo. They often identify poor performance. But they can’t tell you what would happen if the building was changed.
You can survey an existing building, but you have to simulate a hypothetical building.
CAR has developed simulation methods to explore ‘what-if’ scenarios for change. Simulation is quick and versatile so it is possible to explore many scenarios. The scenarios can describe change in activities, accommodation or management.
An important application is for new ways of working in office-based organisations. With current trends for home working, part-time working, and so on, many high-cost office workplaces are under-used. Some workplace-sharing is the obvious response – but how much? It is essential to minimise the risk of congestion at busy times. CAR’s simulation studies reveal the trade-off between higher workplace utilisation (good) and the risk of congestion (bad), allowing managers to make informed decisions. This method has already been used successfully in a number of private sector companies.
Simulation is equally valuable in educational institutions, especially for the strategic planning of teaching space. Simulation is different from timetabling, which processes vast quantities of precise but ephemeral data. Simulation manipulates a small number of critical parameters and explores the envelope within which timetabling is possible. CAR is active in simulation studies for higher education institutions.
For more information see:
Fawcett, W. (2009), ‘Optimum capacity of shared accommodation: yield management analysis’, Facilities, vol.27, no.9/10, 2009, pp.339-356.
Fawcett, W. and Rigby, D. (2009), ‘The interaction of activity, space and cost variables in workspace sharing’, Journal of Corporate Real Estate vol.11, no.1, 2009, pp.38-51.
Fawcett, W. and Song, J.Y. (2009), ‘Modelling the use of space and time in the knowledge economy’, Building Research & Information vol.37, no.3, 2009, pp.312-324.
Fawcett, W. and Chadwick, A. (2007), ‘Space-time management and office floorspace demand: applied experience and mathematical simulations’, Journal of Corporate Real Estate vol.9, no.1, 2007, pp.5-24.
Fawcett, W. (1996), ‘Architecture: functional approach; or, the case for user research’, Architectural Research Quarterly vol.1, no.3, 1996, pp.8-15.
To find out more about activity simulation for flexible offices, read this article that first appeared in the March 2013 edition of Facilities Management, published by LexisNexis.
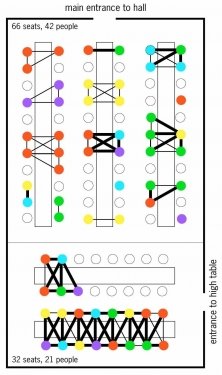
Post-occupancy evaluation
Building use – to state the obvious – is the sole end and object of all design and construction work. But when a building project is finished the design and construction professions move on to new projects – while for building users the story is just starting. The real success or otherwise of a building project depends on how effectively it meets its users’ needs and aspirations when it is occupied.
Post-occupancy evaluation (POE) is the most commonly used term for studying buildings in use. It is instructive to evaluate buildings soon after first occupation to compare actual performance with predictions (in energy terms under-performance is prevalent, known as the ‘performance gap’). But CAR’s activities in this field go far beyond the usual scope of post-occupancy evaluation.
There are many reasons for studying buildings in use at all stages in the life-cycle, for example to prioritise investment in upgrades, to enhance occupant satisfaction or productivity, to decide whether to demolish or refurbish, to establish the brief for new projects, and so on.
CAR does not follow the standard questionnaire-and-benchmarking school of post-occupancy evaluation. With its multi-disciplinary expertise, CAR offers an array of techniques for data collection and analysis of buildings in use, covering the following aspects of performance:
user satisfaction and wellbeing
operational efficiency and utilisation
environmental quality – heat/ventilation, light, sound
sustainability and climate change – energy, emissions, pollution
condition and structural integrity.
We have learned that different techniques are needed to discover what users do and what they think. Observation and automatic data capture, which is rapidly becoming more powerful, are effective ways of quantifying activity patterns, but self-reporting is highly unreliable for quantified activity data. However, self-reporting is essential for revealing perceptions, through interviews, interactive discussions and short, well-structured questionnaires.
A successful questionnaire technique is offering users a list of words and asking them to indicate the ones that apply to ‘their’ space. The words describe both positive and negative aspects of appearance, comfort, lighting, sound and sociability. This is quicker and more efficient than asking people to use their own words, and ensures that important points are not overlooked.
Every building and every group of users is unique, and the motivation for studying a building in use varies from case to case, so each of CAR’s studies is customised to meet the needs of the particular client, while benefitting from the experience of previous studies.
Selected projects
Environmental quality preferences in healthcare buildings: workshop exercise for CABE as part of the Sustainable Healthcare through the Built Environment initiative.
Office activity surveys, monitoring and modelling: for a multinational insurance company.
Public engagement exercises for neighbourhood renewal strategies: RIBA/CABE ‘Urban Futures’ initiative in Burnley and Luton.
Public preference for housing development options: Joseph Rowntree Foundation project ‘Housing Futures – Informed Public Opinion’, in four towns in the south-east of England.
Visual preferences in the design of commercial buildings: survey and analysis for design-led developer of commercial buildings.
Accommodation studies for new residential and academic buildings. Clare College, Cambridge.
Accommodation study and student preferences survey for new college library: Magdalene College, Cambridge.
Survey of attitudes to regional transport and development options: Cambridge Futures study of the Cambridge Region.
Accommodation study for premises improvement: Faculty of Architecture and History of Art, University of Cambridge.
Accommodation studies for design brief in new buildings: Departments of English and Land Economy and the Institute of Criminology, University of Cambridge (with Allies and Morrison).
Opinion surveys for conservation management plans: University of East Anglia, Haileybury (independent school).
Timetable analysis and accommodation requirements analysis for new business school: University of Kent
Timetable analysis and accommodation requirements analysis for expanded teaching programme: Regent’s University, London
Timetable analysis and accommodation requirements analysis for campus reorganisation: School of Oriental and African Studies, University of London
Activity analysis and site utilisation study for development programme: independent secondary school moving to co-educational intake.
Accommodation study for new residential accommodation: Exeter College, Oxford (with Malcolm Reading Associates).
Accommodation study for new site masterplan: Lucy Cavendish College, Cambridge.
Selected publications
W. Fawcett. Activity-Space Research. CreateSpace, 2016.
H. Mulligan and A. Broadway. Incorporating user behaviour preferences in the design of controls: experience of two Retrofit for the Future projects. Retrofit 2012 Conference, University of Salford, 24-26 January, 2012.
W Fawcett & J Y Song. Modelling the use of space and time in the knowledge economy, Building Research and Information vol.37, no.3, pp.312-324, 2009.
W. Fawcett, I. Ellingham and S. Platt. Reconciling the architectural preferences of architects and the public: the ordered preference model, Environment and Behavior, Vol. 40, No. 5, pp.599-618, 2008.
W Fawcett & A Chadwick. Space-time management and office floorspace demand, Journal of Corporate Real Estate vol.9, no.1, pp.5-24, 2007.
S. Platt and I. Cooper. The Urban Futures Game – Visualizing Neighbourhood Change, Building Futures, CABE, 2005.
S. Platt. What Transport for Cambridge? Cambridge Futures 2, 2004.
J. Palmer, S. Platt, et al. Refurb or Replace? Energy Savings Trust, 2003.
S. Platt, W. Fawcett, and R. De Carteret. Housing Futures – informed public opinion, Joseph Rowntree Foundation, 2004. See ‘Housing Futures Report’ below.
S. Platt. Cambridge Futures – Survey Report, Cambridge Architectural Research Report, 1999.
W. Fawcett. ‘Investigating visual preferences: a structured comparison approach’, Hong Kong Papers in Design and Development vol.1, 1998, pp.18-25.
W. Fawcett. ‘Architecture: functional approach; or, the case for user research’, Architectural Research Quarterly vol.1, no.3, 1996, pp.8-15.
W. Fawcett. ‘Staff satisfaction in new offices: findings of an interactive computer questionnaire’, Property Management vol.10, no.4, 1992, pp.338-346.
W. Fawcett. ‘How do user requirements affect high tech design?’ High Tech Buildings 89 Conference, London, 1989.
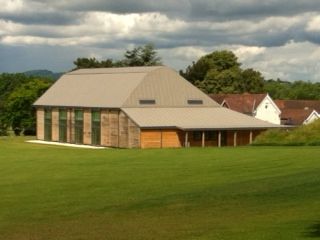
King´s Hawford School
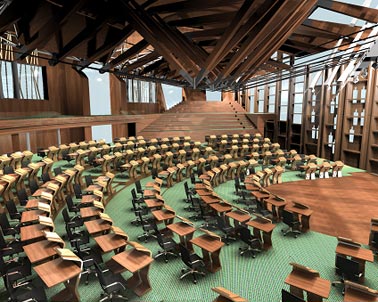
Post-Occupancy evaluation
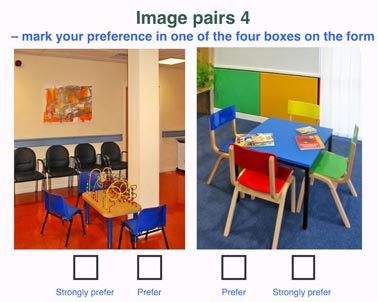
User research for healthcare buildings
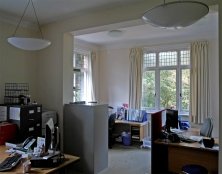
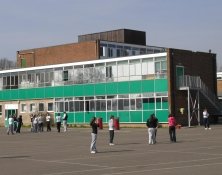
Building modelling
Excellent design is based on good science as well as a feeling for appearance and a sense of place. CAR has developed scientific models showing how individual buildings or groups of buildings affect – and are affected by – the environment. They are used by developers, designers and policy makers to inform their decisions.
Embodied energy
The sustainability of a building over its lifetime depends not only on its energy consumption in use – and hence CO2 output – but also the embodied energy in its construction it contains. This is the energy consumed in the production of the building materials and components, the process of construction itself, and the renewal of various elements during its life. Our knowledge of embodied energy and durability for various building elements from many countries throughout the world enables us, for example, to identify best practice, advise on minimising a building’s CO2 footprint, and calculate energy trade-offs over its lifetime. This includes our current study of bamboo composite materials.
Daylight and sunlight analysis
CAR offers analysis of daylight and sunlight, both within buildings and for the urban spaces that surround them. We have applied image processing techniques to digital elevation models of the urban tissue in order to study daylight and sunlight availability in the urban environment.
Environmental Impact Assessment
Using the same tools that support good design, CAR can prepare impact assessments for planning applications covering sustainability, daylight and renewable energy.
Design briefing
The generation of an architectural design begins long before the first sketch is made, and involves many people other than the architect. These pre-design activities are critical for a successful design and should not be overlooked. They are captured in the design brief.
The design brief is a message between the clients or users and the designers. It is equally important for both parties. A brief written wholly from the viewpoint of either party may leave gaps or make false assumptions. Brief writing is a skill requiring an understanding of both users and designers – a skill which fits ideally with CAR’s range of expertise.
In order to build up the information for a brief, CAR uses a variety of techniques including interviews, user surveys and activity simulation.
There is no standard format for a design brief. In practice it can vary from a single, vague conversation to a document with hundreds of pages of detailed data – but neither extreme is likely to be successful. CAR’s practice is to organise the material into a manageable number of ‘modules’ dealing with distinct issues. Each module makes the connection between client/user requirements and design considerations, establishing a shared understanding about design objectives.
The modules in a CAR brief vary from project to project, but typically include the following:
- Functional requirements
- Privacy and social interaction
- Projected growth
- Environmental targets
- Security
- Entrances
- Disabled access
- Car and cycle parking
- Planning, conservation and other site constraints
A good brief must be backed up by a good design team. CAR can help with design team selection. This starts with a long list of designers with relevant experience, followed by shortlisting in consultation with the client. The shortlist can be interviewed or invited to submit design ideas. CAR acts as technical advisor for the client’s final selection.
With a good brief and a good design team, the design stage of a project sets off in a positive and constructive way from day one.
Design briefing provides exceptionally good value for money. The cost is a fraction of 1% of the construction budget, and is repaid many times over by an efficient design process and a building that matches the client’s and users’ needs and aspirations.
Publications
W. Fawcett. ‘Staff satisfaction in new offices: findings of an interactive computer questionnaire’, Property Management vol.10, no.4, 1992, pp.338-346.
W. Fawcett. ‘Architecture: functional approach; or, the case for user research’, Architectural Research Quarterly vol.1, no.3, 1996, pp.8-15.
W. Fawcett, I. Ellingham & S. Platt . ‘Reconciling the architectural preferences of architects and the public: the Ordered Preference Model’, Environment & Behavior, vol.40, no.5, 2008, pp.599-618.
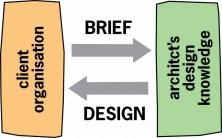
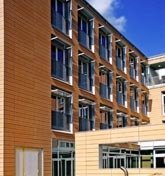
Design for flexibility and adaptation
Most building projects have a long expected life, and for infrastructure projects the life can be very long indeed. But we don’t know what the world will be like in the future – who can predict social change, technological change or climate change? There’s a big risk that today’s well-intentioned design decisions will turn out badly.
As many people have realised, it is a good idea to design for flexibility. A flexible design can respond to events, even when they unfold in unpredictable ways.
It’s an excellent principle, but no design could be so flexible as to cope will every possible contingency, even with unlimited resources. Design for flexibility does not make the designer’s job easier – in some ways it is harder, because flexibility is so elusive. Up to now design for flexibility has had to rely on expert judgment, a.k.a. guesswork.
This has changed with the introduction of a new and powerful approach to analysing and measuring flexibility, based on the concept of lifecycle options. CAR is at the forefront of this new development. It recognises that the essence of flexibility is that the initial designer’s decisions are overlaid by new decisions made by other people in the future – changing the use pattern, spatial subdivision, engineering systems, etc. Design for flexibility means deliberately providing as many future decision opportunities as possible. These are the lifecycle options.
This is illustrated in the diagrams. When a building is designed the architect makes many decisions, for example between alternative components A and B. It is unrealistic to assume that the initial decision will be repeated every time a component is replaced (model I). In a more realistic world view a new decision is made at each replacement (model II). In fact new components are sure to appear (and old ones disappear), so future decision makers will choose between new alternatives (model III). The future decision opportunities provide flexibility for future decision makers to respond to unfolding events.
A crucial advantage of the new approach to flexibility is that the value of lifecycle options can be quantified by simulation, and compared to the cost of providing them. Only if the value is greater than the cost should flexible strategies be pursued. This test encourages investors to adopt flexibility where it is cost-effective, and minimises the risk of over-investing in expensive flexibility that could never realistically be used.
The lifecycle options approach can be applied to any kind of flexibility. To take a simple example, demountable partitions give the option to reconfigure an office quickly and economically if and when the layout requirements change. Demountable partitions cost more than fixed partitions: the difference is the cost of acquiring the lifecycle option to reconfigure.
On a much larger scale, there is current interest in the adaptation of the built environment for climate change. Because the rate and severity of future climate change is unpredictable, design for adaptation is best achieved by providing lifecycle options that will allow future decision makers to respond appropriately to the trajectory of climate change that actually occurs. The adaptation potential of the existing built environment can also be studied by identifying and analysing its embedded lifecycle options.
CAR was an active participant in the CILECCTA project, an EC-funded research project that developed new software for analysing lifecycle options.
Publications
Ian Ellingham and William Fawcett. New Generation Whole-life Costing: property and construction decision making under uncertainty, Taylor & Francis, 2006.
William Fawcett. ‘Investing in flexibility: the lifecycle options synthesis.’ Projections vol.10, 2011, pp.13-29. See ‘Investing in flexibility’ below.
William Fawcett, Martin Hughes, Hannes Krieg, Stefan Albrecht and Anders Vennström. ‘Flexible strategies for long-term sustainability under uncertainty’Building Research & Information vol.40, no.6, 2012.
William Fawcett, Martin Hughes and Ian Ellingham. ‘Quantifying the benefits of Open Building’ Long Lasting Buildings in Urban Transformation (18th International Conference on Open Building), Beijing, November 2012.
William Fawcett. ‘The two paths’, Scroope, Cambridge Architecture Journal, no. 22, 2013, pp. 58-63, University of Cambridge Department of Architecture.
William Fawcett, Ignacio Robles, Hannes Krieg, Martin Hughes, Lars Mikalsen and Oscar Ramón Ramos Gutiérrez. ‘Cost and environmental evaluation of flexible strategies for a highway construction project under traffic growth uncertainty’ Journal of Infrastructure Systems, Online publication, September 2014.
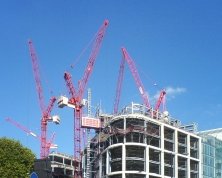
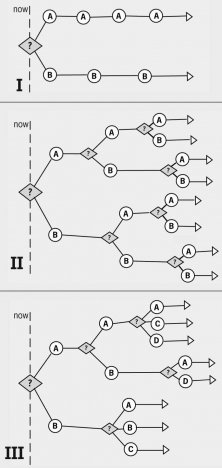
Practical sustainability
Sustainability is often listed as a key feature for any development. Delivering sustainable buildings requires vision, practical application and experience. CAR can offer this.
Sustainability may incorporate personal values, global responsibility and complex issues and there is a plethora of information and mis-information to digest. For over 30 years, CAR’s work in the built environment has been underpinned by our own environmental, sustainable and quality values.
At the heart of any project is understanding the client’s needs, which may be both general and specific. There is no standard template for sustainable buildings. CAR works with clients to find solutions that fit their particular specifications and general aspirations and can assist the design team in delivering buildings fit for the future.
We believe that all buildings should:
- have low emissions, low energy, low pollution and be economical to run,
- have low impact, low embodied energy or emissions,
- be friendly for local flora and fauna, in keeping with the local environment,
- be straightforward to maintain, flexible in day-to-day use and adaptable in the medium and long term,
- be comfortable, fresh, bright and easy to understand,
- have good transport links, access to facilities,
- be child friendly and easy for the elderly,
- make it easy for the occupants to be good citizens.
Vital to the process must be continuous evaluation and assessment to ensure that the initial values are not undermined by the trials of delivering a complex project within budgetary and time constraints. CAR’s approach to sustainable buildings takes a broad and balanced view, based on technical knowledge and practical experience. We have expertise in conservation, whole-life costing, briefing, structural engineering, infrastructure and services, building physics and modelling, monitoring and post occupancy evaluation, workshop design and research methods.
New communities evaluation
CAR has developed a tool for monitoring and evaluating the liveability and sustainability of new towns, new settlements and major urban extensions at regular intervals in order to provide lessons for future new housing.
The evaluation is based on how well the developments perform against community, character, connectivity and climate criteria and how ‘liveable’ residents perceive their housing and neighbourhood to be.
Our evaluations cover the following type of issues and questions:
Quality of design: How well does the place perform? How much does the architecture matter to people? How good is the public open space? Does it work for different groups of residents and the surrounding community, including children, young people and the elderly.
Patterns of behaviour: Where did residents come from? Where do people work, shop and go to school? What is the social housing like? How socially integrated is the development both within the development and with the local area? What is the sense of ‘well-being’ in terms of community spirit, mental health and crime levels.
Energy and environment: How well does the development perform in relation to environmental design and sustainable living?
Policy: How effective were the local planning authority’s planning policies; how were resources used and did they deliver what was intended?
Lessons: How can the lessons learnt from the development be applied elsewhere?
Our evaluations are both efficient and comprehensive. They involve a review of existing reports and surveys, observation and site visits, interviews with ‘stakeholders’ and a survey of residents. The measures are both quantitative and qualitative, and cover a range of liveability and sustainability factors. The insights provide lessons for proposed schemes.
Urban regeneration
CAR’s work focuses on new solutions for dealing with demographic change and exploring alternative regeneration strategies.
At the beginning of the 21st century, the shrinking cities phenomenon is widespread in many parts of the world. Towns and cities are experiencing massive change – for example, manufacturing towns have lost their economic base and are struggling to find new ways to attract and retain young people.
Dealing with the results of demographic, economic and physical contraction and planning for a future with smaller but liveable and sustainable cities is one of the most challenging tasks for urban planners.
CAR has been working on projects that attempt to manage and direct this urban change. The research builds on work funded by the Commission for Architecture and the Built Environment (CABE), and by the European Commission. We have devised a range of tools and an approach to facilitation that brings together the various stakeholders to explore alternative regeneration strategies.
Change and contraction is accompanied by unemployment and a failing housing market that can often create a climate of fear and distrust. Our approach is to help stakeholders find areas of agreement and consensus that can unlock barriers and provide a way forward. We focus on solutions for dealing with demographic change and the design and restructuring of shrinking. Significant benefits at a regional and national level are envisaged, resulting in a common approach and exemplary regeneration.
Urban environmental sustainability
Cities present a dilemma. They provide a necessary social, cultural and economic focus. At the same time, the concentration of population and activities exerts environmental stresses that need to be addressed.
In all regions of the world, response to changing economic circumstances is causing some urban areas to retrench while other grow. CAR offers consultancy at the urban scale to manage these impacts in fast-changing circumstances. Our special concern is with minimising the climate-change impact of emissions from urban areas, and that means minimising the use of energy from the combustion of fossil fuel. Two sectors are important here: the role of energy use in buildings and in transport.
Within a given situation, differences in urban built form can have a considerable impact on energy use. For example, in transportation, a mix of uses – including commercial, retail and leisure alongside houses – could help to keep travel distances short and encourage pedestrian and cycle trips.
Minimising CO2 emissions can be achieved by energy efficient building and transport design, and the use of renewable energy sources. Ultimately, the goal is to achieve high quality design that addresses both local and global environmental problems.
Pollution reduction in Chongqing
Chongqing is a municipality in central China that has autonomous status comparable to that of a province – not surprising, since it has 33m inhabitants. The city is growing at breakneck speed, leading to serious air quality problems in the urban area. CAR partnered with Chinese practice CH&W to deliver a strategy document to the municipal government that proposed a congestion charging system similar to the one in London. This improves use of public transport, pedestrian and cycle options; with attendant benefits in reducing fuel use and airborne pollution from vehicles.
Reviving shrinking cities – innovative paths towards livability
Cities that are losing population and facing economic retrenchment present challenges to environmental sustainability – but also new opportunities to address the issues. It may be difficult to maintain viable public transport networks and build new low-carbon housing, for example. On the other hand, a reduction in the density of city fabric makes renewable energy installations easier to site, and offers the chance to create urban green space. These trade-offs were explored by CAR in RE-CITY, an international collaboration funded by the EC to study promising responses to shrinkage.
Starting in October 2018, interdisciplinary research teams from Europe, the USA, Mexico and Japan investigated how the quality of life in shrinking cities can be improved, by comparing how different cities deal with these problems. The project was designed to promote young scientists: the project formed an international network of 13 PhD students – one of whom is based at CAR. The project partners offered intensive joint training courses, and each student pursued an individual research topic within the theme of the project. The aim was to train the participants so that they can then approach the topic innovatively as managers in public authorities, research institutions or the private sector.
See the RE-CITY project website: https://www.uni-kl.de/re-city/about-re-city-itn/
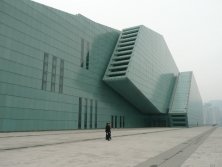
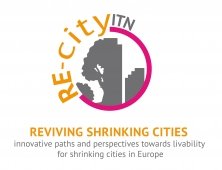
Transport studies
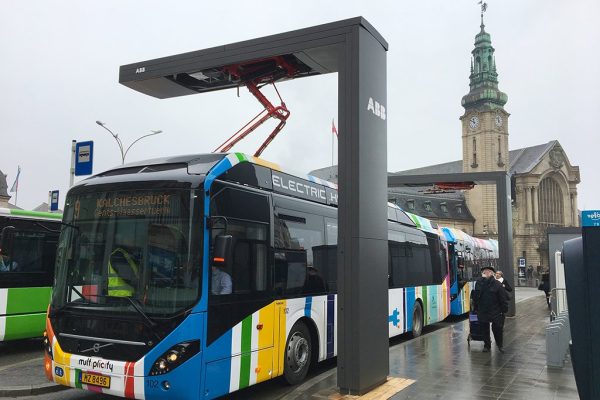
Transport planning is a crucial element in the sustainable development and management of the built environment. Today, any urban transport strategy has to address two issues of primary importance: first, the imperative to facilitate the rapid decarbonisation of the transport sector and thereby contribute to the global campaign for climate stabilisation; and secondly, to exploit the rapid development of new technologies, such as zero-emission vehicles, autonomous vehicles (AVs) and internet-based apps, in a judicious manner which alleviates such problems as traffic congestion and air pollution while avoiding the undesirable side-effects that these technologies can sometimes bring with them if their potential impact is not fully understood from the outset.
CAR is committed to assisting in the process of understanding both the opportunities and the risks inherent in technological change and advising on the optimal ways of ensuring that the transport sector contributes, both at the local and the global scale, to sustainable urban living and the conservation of the natural and built environment of human settlements.
In recognition of the growing importance of this subject at a time of extraordinary change, in June 2017, CAR devoted part of its series of events to mark the 30thanniversary of the company’s foundation to the future of urban transport. Bringing together a wide range of expertise from within CAR, the University of Cambridge and CAR collaborators in Cambridge and beyond, the event was instrumental in teasing out the key issues in the context of CAR’s own back yard: Greater Cambridge, one of the UK’s fastest growing sub-regions.
Coming at a time when a fundamental review is taking place within local government about the future of transport in Greater Cambridge, this debate is particularly timely, and builds upon CAR’s extensive experience in the field of urban futures, working on studies such as Cambridge Futures, a project which was highly influential in setting the agenda for the expansion of Cambridge in the 21st Century.
Strategic planning and policy
CAR provides evidence-based policy advice that can guide urban change and promote beneficial development.
CAR expertise in strategic planning includes masterplanning large-scale new communities, securing high standards of design and sustainability and ensuring the timely provision of appropriate social, physical and environmental infrastructure. We also have expertise in managing the historic environment and in developing strategies for landscape and green infrastructure.
We provide strategic policy advice and research to international agencies, national governments, regional partnerships, local authorities and the private sector. Our research informs urban planning, land use and transportation, housing, risk mitigation, economic development, funding, infrastructure provision, sustainability and climate change.
We anchor our advice in a thorough understanding of how people will react to a policy initiative. This may involve researching user reactions through surveys and modelling.
There are strong overlaps with other CAR areas of expertise, particularly in energy conservation and risk management. CAR consultants are helping clients, including city authorities around the world, to respond to climate change and to prepare and guard against natural disasters such as earthquakes, volcanic eruptions and floods.
Local authorities
We can assist local authorities in developing a vision for their area through the preparation of local plans. We can also assist in negotiating complex large-scale developments, and providing an ongoing design review of major projects.
Communities
We have extensive experience of developing creative interaction with local communities, and can provide independent facilitation for community workshops and public meetings. Skilled facilitators provide timely and focused advice which enables clients to meet their objectives in a cost-effective manner.
Developers
We can provide strategic advice on how to respond to the changing political environment, and can assist in communications with local planning authorities and in facilitating positive interaction with local communities. We can act as a ‘critical friend’ in internal design reviews and in advising on the appointment of design teams.
Masterplanners
We can help teams develop a vision for a large-scale or complex new development, particularly in the early stages of scheme development. We also design quick applied research methods to provide an evidence base for masterplanning development.
Who we are

William Fawcett
MA, PhD, RIBA
William is an architect with 30 years experience in conservation practice and the preparation of heritage reports and conservation plans. He specialises in the management and delivery of complex consultancy projects. William is a CAR Director.

Helen Mulligan
MA DipArch MBA PhD
Helen Mulligan has been a director of CAR since 1990. Her role has been in business development and project management of research and consultancy in both public and private sectors. Her expertise is in climate responsive design; natural systems for commercial buildings; energy efficiency in the building stock; energy policy and emission permit trading; application of financial theory to sustainable decision making; and client consultation techniques.

Stephen Platt
BA MSc PhD
Stephen Platt is a social scientist with experience in urban planning, housing, energy use and post-disaster reconstruction. He was one of the founding members of Cambridge’s Design Review Panel, and he is a CAR Director.

Laura Montanini
MSc(Arch) Rome, OAR, RIBA
Laura Montanini is a Chartered Architect with more than twenty years international professional experience. She has developed expertise in a wide range of disciplines, including architectural design, interior design, project management and acoustics. She has worked in collaboration with world-leading designers and architects, such as Ingo Maurer ( www.ingo-maurer.com/en/ ) and Ron Arad ( www.ronarad.co.uk ).
Laura joined CAR in 2018.
