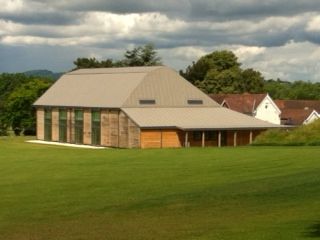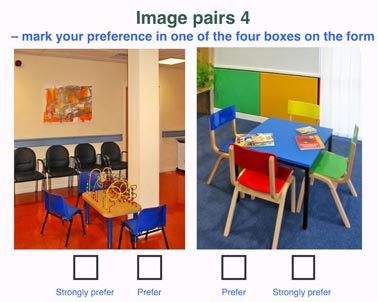
CAR Buildings & Cities covers a range of important topics relating to the built environment at scales from the individual building to the city.
Posts
King’s Hawford School
Low energy buildings must perform efficiently – but also provide a comfortable and pleasant environment for their users.
CAR worked with building materials manufacturer St. Gobain on the monitoring and evaluation of a demonstration building designed to attain their new Multi-Comfort Standard. The building – the Bartholomew Barn – forms part of the King’s Hawford School campus near Worcester. The multi-purpose Barn provides the School with 430 m2 indoor sports hall/performance space, with ancillary facilities, office and kitchen.
It was designed by Associated Architects with Couch Perry Wilkes as environmental engineers to the exacting Multi-comfort standard from Saint Gobain. Contractors Speller Metcalfe completed the building in May 2016 at a cost of £1.2M.
Our brief was to monitor the environmental performance of the Barn, drawing data from 92 sensors embedded in the building fabric, over the first two years of occupation. At the same time, we worked with the building’s users to collect information on their subjective experience of it.
The highly sealed building has a full mechanical ventilation with heat recovery, controlled by internal CO₂ levels. It is heated by a condensing oil fired boiler, serving the underfloor heating, and a heater battery in the heat recovery ventilation system.
Heating and ventilation systems are both controlled and monitored by a building energy management system (BEMS) installed by Tensor plc. Data recorded by the BEMS system is uploaded to a custom “HeatingSave” website from where the data can be downloaded.
CAR’s analysis of the CO2 levels in the hall showed that the natural infiltration rate is between 0.025 air changes/hr – consistent with the target of 0.6 ach at 50 Pascals test pressure.
Continuous monitoring of the CO2 levels also allowed adjustments to be made to the control strategy and through 2017 the CO2 concentration was maintained below 600ppm even during peak occupancy.
To find what the users of the Barn thought of it, we devised separate engagement strategies for the staff, and for the pupils. Our approach followed the protocol that we have developed from previous experience, for example on the Building Performance Evaluation programme, and with clients such as the Papworth Trust.
We first interviewed key members of staff to identify particular issues. We then devised a concise questionnaire to explore these issues, assess attitudes to sustainability, and gather individual impressions of environmental conditions in the Barn. Staff could access this online – everybody who used the building regularly gave us their feedback.
Following advice from senior staff, we modified the questionnaire for older pupils (10-11 yrs old) to complete in the classroom. This was trialled on the appropriate age group before we took it to Kings’ Hawford. For younger children, aged 8-9, we consulted an expert in the development of children’s vocabulary to help adapt the questionnaire into classroom games that would explore the same issues and give us a measure of the pupils’ response.
Our early-stage analysis of the monitored data revealed where building systems were not functioning correctly, enabling the School to put them right. Subsequently, the building has performed well.
Energy analysis demonstrated that the building used only 6 kWh/m2/pa, just 40% of the target energy consumption. This is achieved through both good design, a high quality of construction and appropriate use of the space.
This agrees with the subjective rating of the Barn by staff and pupils, which was overwhelmingly enthusiastic: ‘The barn is my favourite building and I enjoy using it’, from one pupil; and from a senior member of staff: ‘It’s an absolutely amazing space, such a good space for production, so good for the school as a whole’.

Evaluating school buildings
The construction industry and design professions focus their attention on the building process, but for building users the story starts when construction ends. The real success or otherwise of a building depends on how effectively it meets its users’ needs and aspirations.
Building owners often need to evaluate how well their buildings are performing, for example, to prioritise investment in improvements, to enhance occupant satisfaction or productivity, to decide whether to demolish or refurbish, and so on.
With its multi-disciplinary expertise, CAR offers a powerful array of techniques, including Post-occupancy Survey and Building Performance Review, for evaluating buildings in use, covering the following aspects of performance:
- condition and structural integrity
- user satisfaction
- operational efficiency and utilisation
- environmental conditions heat/ventilation, light, sound
- sustainability energy, emissions, pollution
CAR’s evaluation projects are configured to suit clients’ specific needs, in terms of the scale of the study, scope of topics covered, method of data collection, type of data analysis, and reporting of findings.

User research for healthcare buildings

TA workshop survey run for CABE by Cambridge Architectural Research was part of a presentation to the ‘Sustainable Healthcare through the Built Environment’ conference.
The survey had two aims: to provide a stimulating and thought provoking exercise about design for health care and to demonstrate the practicality and utility of systematic user research.
The exercise is based on research in the commercial sector published in ‘Reconciling the architectural preferences of architects and the public: the ordered preference model’ (Fawcett, Ellingham & Platt, 2006). The exercise shows that a similar approach can be applied to healthcare buildings.
Method
The exercise is based on a simple typology of healthcare design based on two attributes, practicality and design quality, each with two alternative values. This structure generates four design types:
| PRACTICALITY/IMAGE | DESIGN QUALITY | |
|---|---|---|
| Type 1 | More Practical | Strong design quality |
| Type 2 | More Practical | Weak design quality |
| Type 3 | Less Practical | Strong design quality |
| Type 4 | Less Practical | Weak design quality |
Photographs were selected to illustrate all four design types of the interiors of healthcare buildings. To match each type with every other type required six pairs of images; a total of 12 photographs.
The conference participants were shown the image-pairs and asked to indicate their preferences on pre-prepared scoring sheets. The scores were analysed during the session and the results fed back to participants in the closing part of the session. For the analysis, the participants were divided into two groups – architects and non-architects, including healthcare professionals. It was expected that architects would place more weight on the design quality attribute, whereas for healthcare professionals the practicality attribute would be more significant. Did the results confirm this hypothesis?
The survey results confirm the hypothesis to a limited degree. Architects follow the expectation, emphasising visual quality over practicality, but non-architects’ responses give equal weight to the two factors. This is reassuring: there is a great deal of common ground, although clearly the architects are picking up visual clues about quality that are not apparent to the non architects.
Although this is a small example, it confirms that user research can be a practical tool. The discrepancy between architect and user preferences in healthcare design is one of many situations in which user research can be applied. We don’t need to guess about the underlying factors affecting people’s preferences – with well structured research, we can find out.